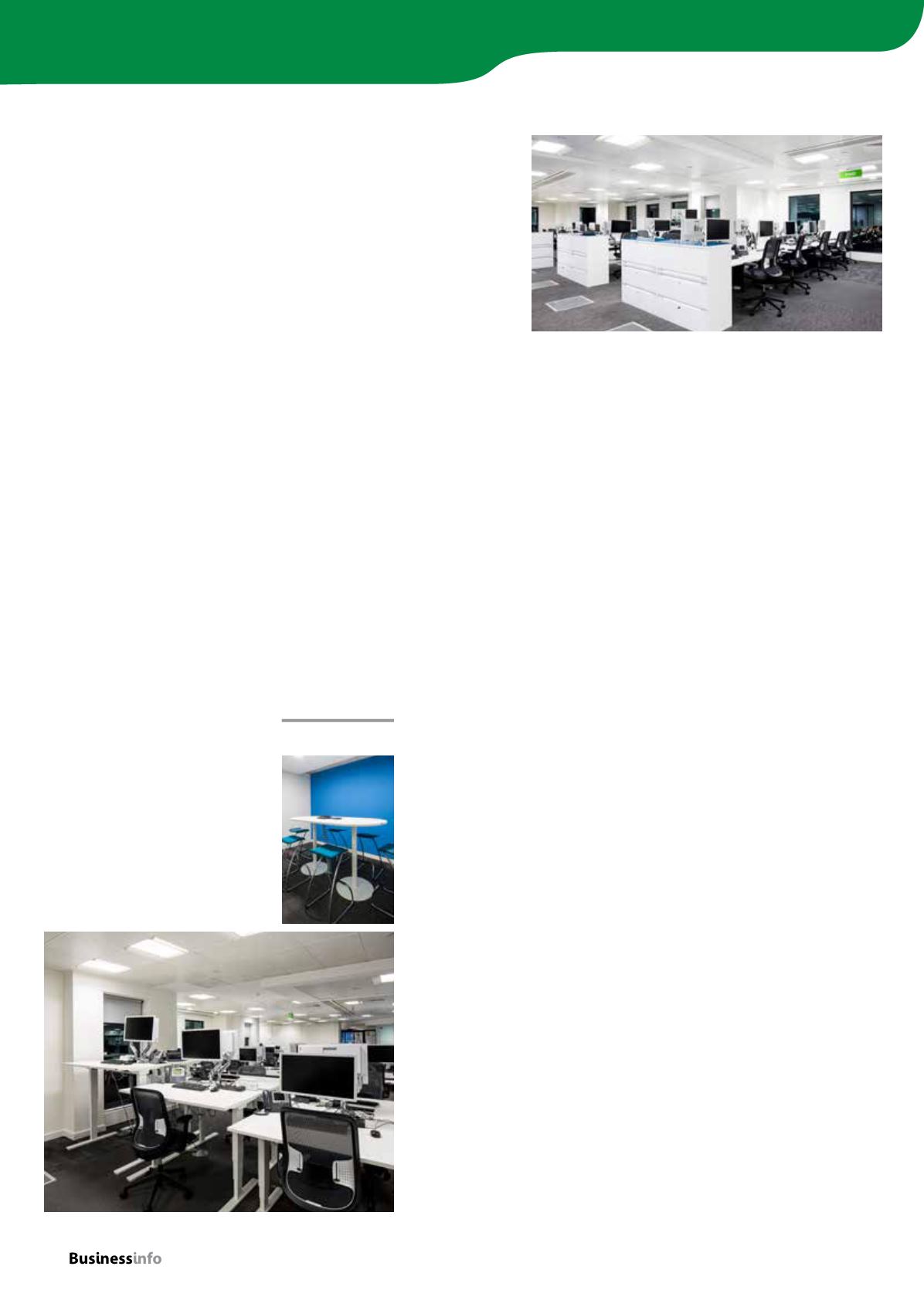
businessinfomag.uk
magazine
36
KI Europe help
Societe Generale
work smarter
With increasing demand on its
existing real estate around the Square
Mile, and a new Kohn Pederson Fox-
designed office in CanaryWharf set for
completion in 2019, financial services
company Societe Generale (SG) decided
to explore opportunities to maximise
efficient use of its facilities.
After reviewing the workplace
strategies of other global companies and
how they address the challenges of space
planning and changing work styles, it
introduced an agile working pilot scheme
for 250 support staff on the 2nd floor of
its offices in Tower Hill.
From cellular to open plan
The second floor of the Tower Hill offices
had previously been used as a trader floor.
It was dominated by cellular offices and
densely populated with assigned desks
and partitions, which obstructed light and
created real and metaphorical divisions
between workers. There were no informal
or breakout spaces and not enough
meeting rooms.
TP Bennett has introduced entirely
open plan workspaces, with no screening
between workstations to maintain
an open vista and facilitate easy
reconfiguration in the future. The only
employees with assigned workstations
are senior managers and their assistants
– these are also larger with a generous
2000mm width. The remaining 80%
of workstations are divided into
‘neighbourhoods’ and are unassigned to
support flexible and collaborative working,
with a desk sharing ratio of 1:1.2.
Calming colours
As the floor is not client-facing, TP
Bennett was free to depart from SG’s
corporate colours of red and black and
select a contemporary, calming colour
palette of white, blue and grey.
UniteSE workstations were
specified with white worktops on black
understructures, which creates the illusion
of floating worksurfaces. There are also
three clusters of six ToggleSE sit-stand
desks, which have proved so popular
that Societe Generale plans to increase
the provision of sit-stand desks in future
refurbishment projects to 50% of all
workstations.
UniteSE storage cabinets integrate
perfectly with workstations and help
delineate neighbourhoods and walk-ways.
Each person has one linear meter of
personal storage space in lieu of pedestals.
In addition, there is team storage at the
end of each bench; general storage for
coats, stationery, waste and recycling; and
unassigned lockers scattered around the
office for bicycle helmets, trainers, gym kit
and other personal items.
Meetings and collaboration
At the heart of the new floorplan is
a central hub with touchdown and
collaborative space for teams and
individuals. For this area, TP Bennett
specified KI’s Work2 bench (with
integrated power and data) in two
heights – a standard workstation height
of 740mm and a taller version for use
standing up or seated on high chairs.
Informal occasional tables and chairs,
presentation booths and refreshment areas
complete the communal zone.
Surrounding the central hub are some
of the 17 meeting rooms found on the
floor. Designed to be accessed from
both the collaborative and workstation
neighbourhoods, these act as a visual and
acoustic barrier between the hub and
desking areas. There are four bookable
team meeting rooms, one with a custom-
made standing-height UniteSE column-
base table for 6-8 people, and 13 drop-in
meeting rooms for up to 3 people.
To support concentrated solo work,
the office is dotted with a number of
phone-free quiet zones that also include
drop-in positions that visitors can use as
an alternative to the central hub.
Positive feedback
Employees have been overwhelmingly
impressed with the new workspace
design and have actively embraced the
new working culture. The 2nd floor has
even begun to attract staff based on
other floors keen to enjoy the vibrant
collaborative spaces.
“We’ve had really positive feedback
from staff and visitors – even from the
sceptics!,” explained Jeremy Gibbs, Director
and Project Manager of COO Projects
at Societe Generale. “We now have a
44% increase in capacity in a much nicer
environment.”
Kate Sian Boulter, Spatial Interior
Designer at TP Bennett, lead consultants
for SG’s eventual relocation to Canary
Wharf, said: “It was clear from the start
that SG were keen to explore new ways of
working and very much viewed their new
premises in Tower Hill, Level 2 as a pilot
for the larger future project as well as a
potential template that they could roll out
globally.”
The success of the ‘Work Smarter’ pilot
is such that SG is now introducing agile/
dynamic working across the company.
Office Environment
KI Europe, working with furniture dealer
Directive Office Ltd and architect/designer
TP Bennett, has created a radically new
office environment for Societe Generale.
The only
employees
with assigned
workstations
are senior
managers and
their assistants


